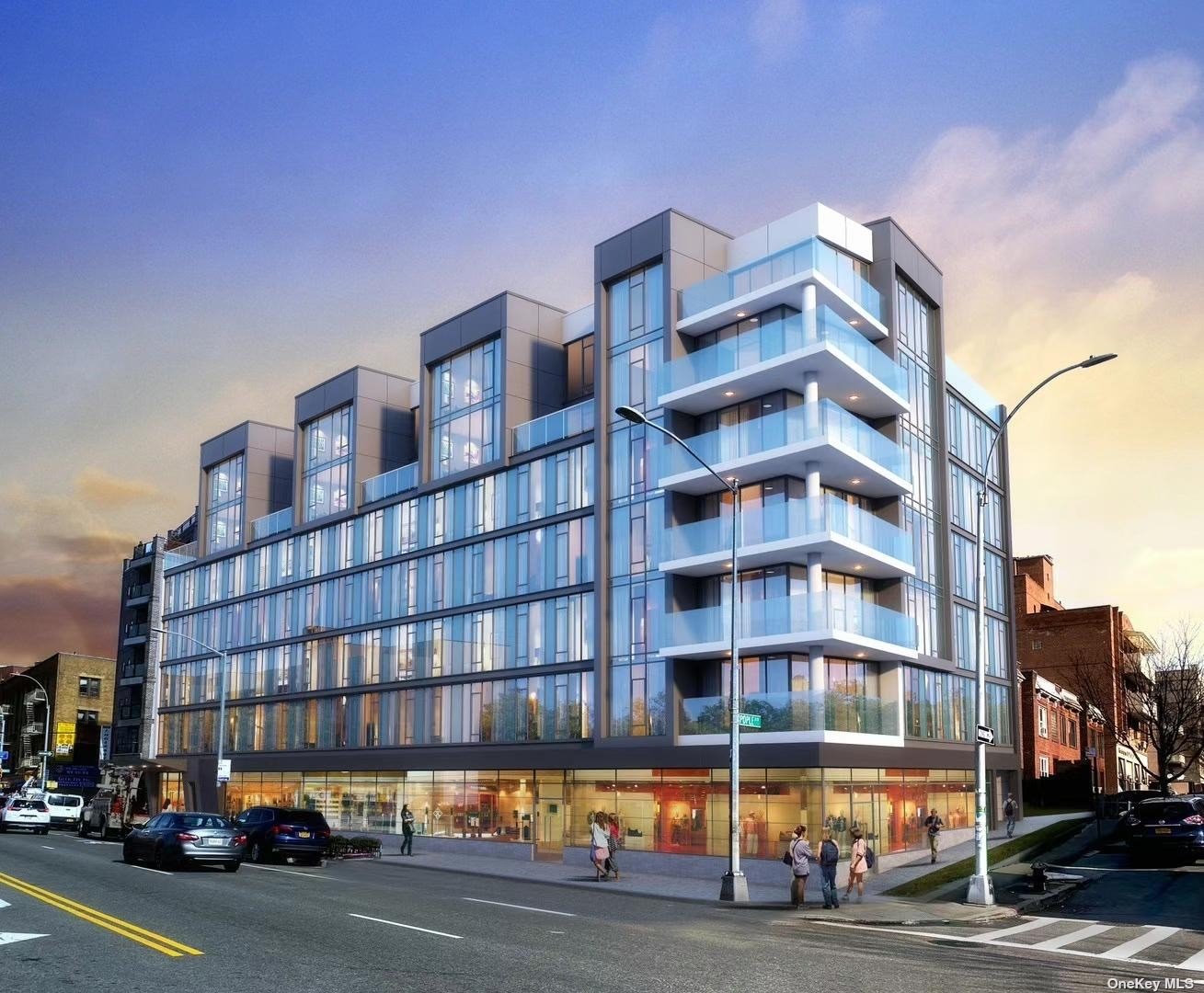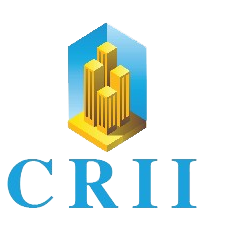$895,000
44-15 College Point Boulevard # 4H, Flushing, NY 11355
Total Taxes: $3,616
Status: Closed
Status: Closed

MLS#:
3484125
- Style: Mid Rise
- Rooms: 5
- Bedrooms: 2
- Baths: 2 Full
- Basement: None
- Parking: Garage
- Schools: Queens 25
- Development: East West Plaza
- Model: East West Plaza
- Total Taxes: $3,616
- Common Charges: $281
- Lot Size: 180x74.58
- Lot Sqft: 13424
- Apx. Year Built: 2023
- New Construction: Yes
Nestled in the heart of this bustling urban oasis, an exquisite new condominium development, East West Plaza, is located in the vibrant neighborhood of Flushing, where luxury meets modern living. With its excellent vantage point, you can fully enjoy the finest modern amenities, luxurious finishes, and admire the spectacular Manhattan skyline, all designed to make your living experience truly unforgettable. Make East West Plaza your new home in Flushing, and indulge in the elegance and sophistication of modern living. Highlights of East West Plaza include:3-Layer Floor-to-Ceiling Windows, Central AC, Marble Backsplash, Latch Smart Lock, Liebherr Fridge, Bertazzoni Range & Hood, Bosch Dishwasher, Bosch Washer/Dryer, Grohe Faucets, Toto Toilet, Marble Bathroom East West Plaza offers a range of top-notch amenities, such as Modern Finishes, a Day-time Doorman, Fitness Center, Bicycle Room, Package Room, Outdoor Courtyard, Furnished Rooftop, Resident Lounge, Private Storage Room, and 21 Indoor Parking Spaces In this fantastic Flushing location, enjoy proximity to SkyView Center's shops, including Target, BJs, Marshalls, and Best Buy. Along Main Street and Roosevelt Avenue, find New World Mall, Macy's, and local shopping and dining options. Experience world-class sports and entertainment at CitiField, USTA National Tennis Center, and the upcoming 23-acre NYC FC soccer complex (2027). Effortless transportation with the 7 subway line, LIRR trains, buses, CitiBikes, and major expressways nearby. Experience the ultimate in urban living by making East West Plaza your new home, where every detail has been thoughtfully considered to provide you with the most comfortable and luxurious lifestyle.
Floor Plan
- First: Bedroom
Interior/Utilities
- Appliances: Dishwasher, Dryer, Oven, Refrigerator, Washer
- Heating: Electric
- A/C: Central Air
- Water: Public
- Sewer: Public Sewer
- # Floors in Unit: One
- Unit on Floor #: 1
Exterior/Lot
- Construction: Block, Brick
- Parking: Garage
Room Information
- Rooms: 5
- Bedrooms: 2
- Baths: 2 Full/0 Half
Financial
- Total Taxes: $3,616
Other Info
- Pets: Size Limit
